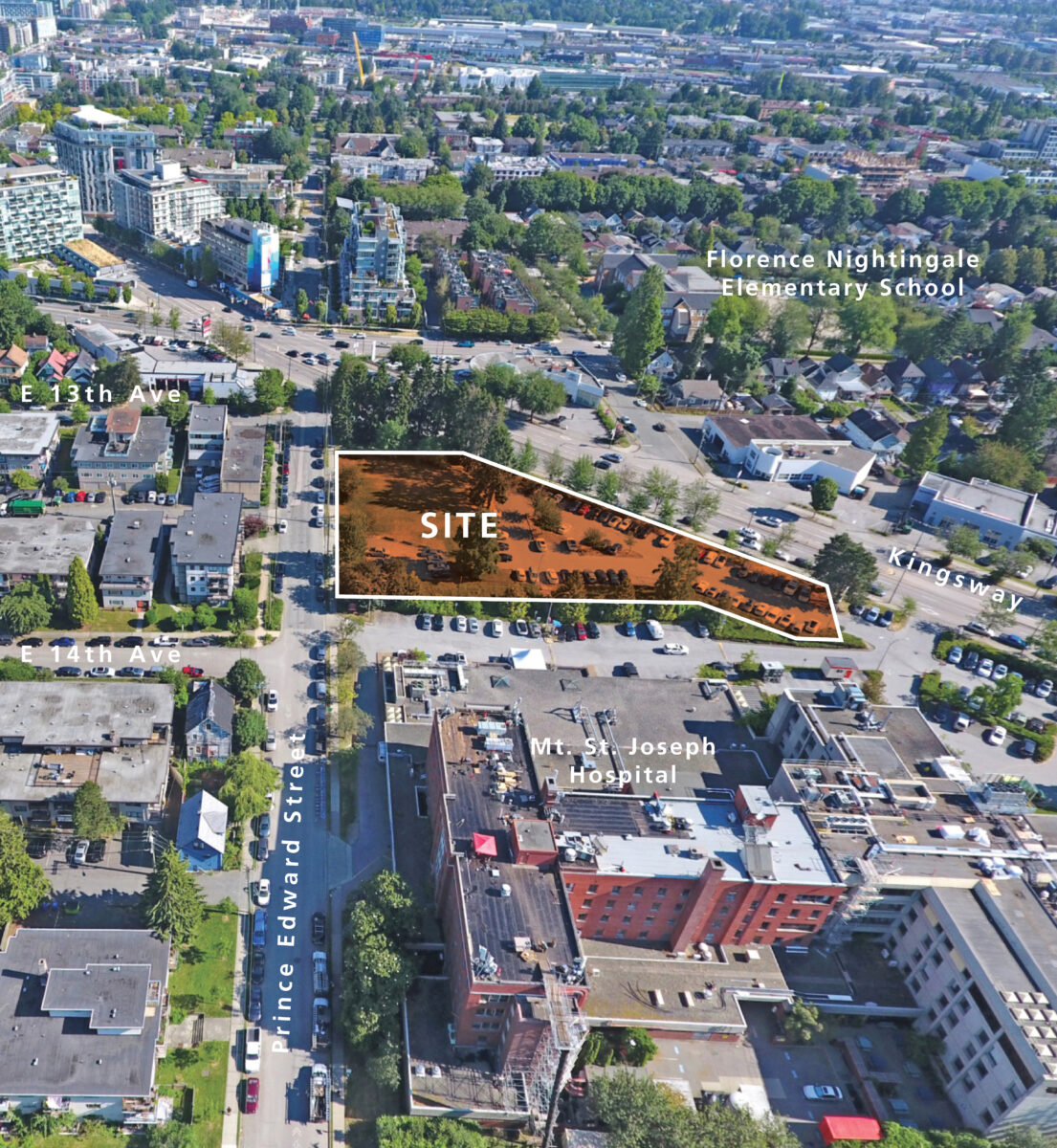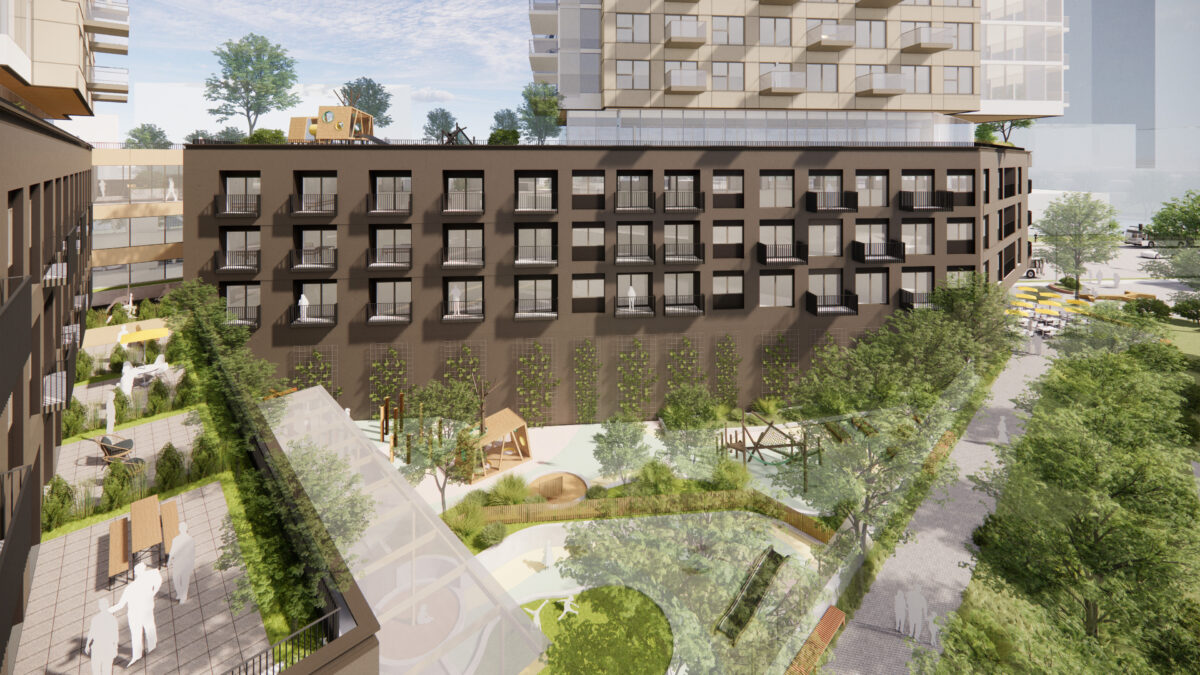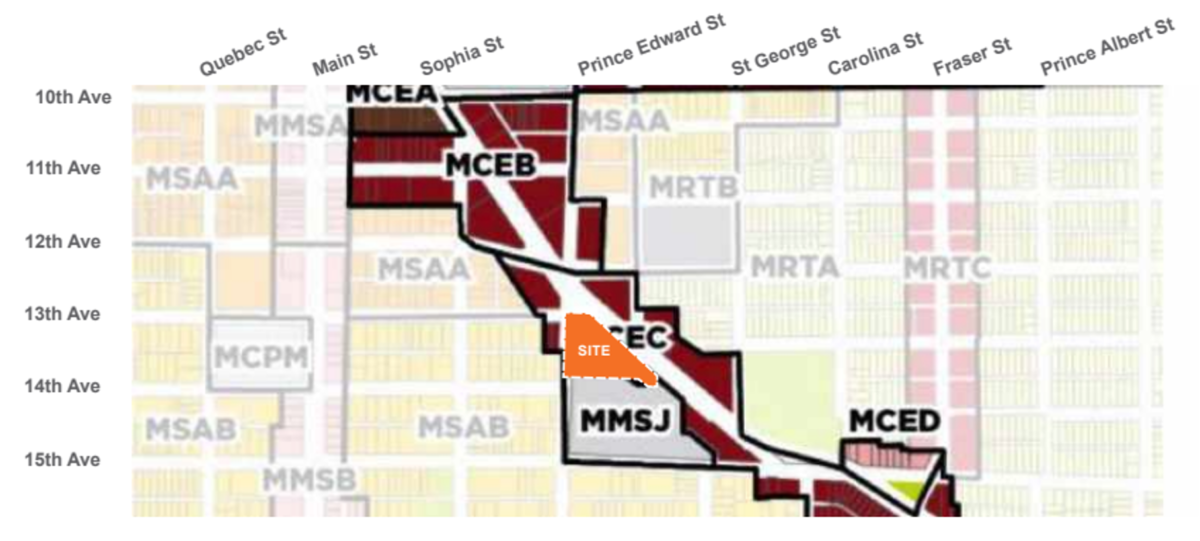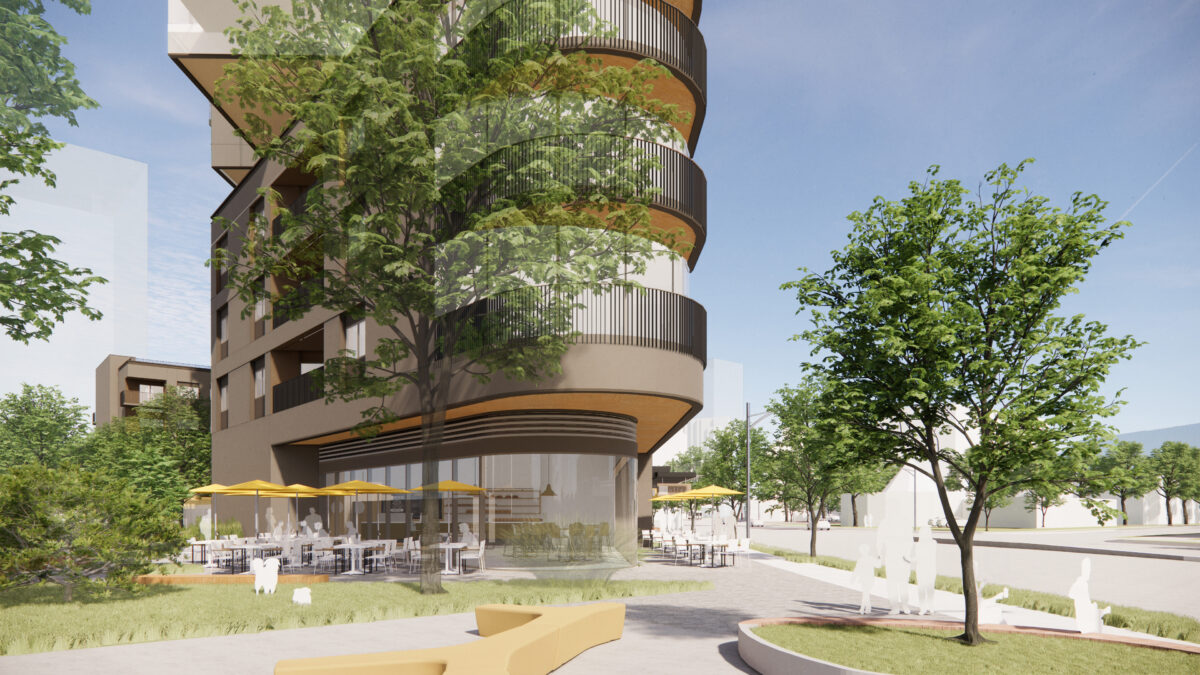Introduction
QuadReal Property Group (“QuadReal”) has submitted a rezoning application for 2950 Prince Edward Street. The application proposes to deliver a mixed-use commercial and 100% rental residential development with below-market rental units, a childcare centre, and considerable public realm improvements through the inclusion of multiple plaza spaces.
The proposed development is in alignment with the Broadway Plan’s goals to enhance Kingsway as a pedestrian and bike-friendly mixed-use street offering rental housing near rapid transit and essential services along Broadway, Main Street, and Kingsway, promoting transit-oriented, walkable, and complete neighbourhoods.
About the Project
Location
The site, located on East 13th Avenue between Kingsway and Prince Edward Street, and is currently an open area unoccupied by buildings, with surface parking areas accessible from Prince Edward Street and the Mt. St. Joseph Hospital parking lot. The site is bounded by East 13th Avenue to the north, Kingsway to the east, Prince Edward Street to the west, and Mt. St. Joseph Hospital to the south.
The future Broadway Subway Mount Pleasant Station and the nearby frequent transit network bus stops on Kingsway and Main Street are within a 10-minute walk. The site is in close proximity to local cycling networks with immediate access to both the Prince Edward Street local street bikeways just south of the site, and the Ontario Street local street bikeways just north of the site.

Proposal Details
The proposed development is comprised of a 32-storey and a 25-storey residential tower atop a 4-storey mixed-use podium. It features over 15,000 square-feet of retail space along Kingsway, a daycare entrance on Prince Edward Street for better integration into the residential area, and a pedestrian mews along the southern side connecting various plaza spaces.
The proposal offers approximately 542 homes, 20% of which are at below-market rates, comprising of 102 studios, 233 one-bedrooms, 149 two-bedrooms and 58 three-bedroom family units. The overall unit mix proposes a high percentage of family units (38%) which exceeds the City of Vancouver minimum requirement.

| 2950 Prince Edward Street | |
|---|---|
| Heights | 32-storeys 25-storeys |
| Density | 8.5 FSR |
| Unit Mix | 542 Homes – 102 studios – 233 one-bedrooms – 149 two-bedrooms – 58 three-bedrooms |
| Daycare Space | 37 Spaces Approx. 5,000 square feet |
| Bicycle Spots | Approx. 1,059 |
| Parking Spots | 297 Spaces – 240 resident spaces – 57 commercial and visitor spaces |
Policy Context
The Broadway Plan
This site falls within the Mount Pleasant Centre – Area C (MCEC) Policy Area of the Broadway Plan. The policy area permits density of 8.5 FSR. New rental housing opportunities and an activated public realm along the Kingsway corridor are also identified priorities in the plan.
Under this policy, QuadReal proposes a 32-storey and 25-storey, 8.5 FSR secured market rental housing project with a minimum of 20% of the residential floor area secured at below-market rental rates with ground level commercial retail uses. The top floor of the building will be an amenity space for residents to use that is stepped back to soften the streetscape. The site includes two plaza spaces, one in the northwest corner and the other in the southeast corner, as well as a pedestrian mews running along the southern property line from west to east.
The proposal is in alignment with the Broadway Plan MCEC Policy Area’s objectives to provide an active pedestrian friendly intersection, offering 15,875 square feet of retail space and 5,200 square feet of indoor childcare centre space with 5,597 square feet of outdoor childcare centre space. Furthermore, this proposal offers over 500 secured-rental homes, a key goal of the Broadway Plan.

Community Benefits
New Rental Homes
This project envisions 100% rental residential homes with over 500 units added to Vancouver’s housing supply. The site will be professionally managed and ensure quality tenant security.
Family Housing
This project exceeds Vancouver’s Family Housing requirements, by proposing 38% family oriented units in 2950 Prince Edward Street.
New Neighbourhood Serving Retail
The site will include provision of over 15,000 square feet of new commercial and retail space for the surrounding community.
Childcare
New, on-site daycare will be available for the benefit of employees, residents, and the existing surrounding community. The childcare proposes 37 spaces in over 5,000 square feet of space. The location of the childcare has an adjoined outdoor courtyard play area and direct access from Prince Edward Street.
Enhanced Public Realm
The project provides the ground-level and opportunities for multiple onsite privately owned public space (POPs) opportunities that will help contribute to the overall public realm experience on all sides of the property.
Community Connection
Access to transportation infrastructure is exceptional at the site, with convenient access to SkyTrain, Canada Line, bus, water taxi, and various bike and walking routes. This proposal will provide 297 parking spaces and 1,059 bicycle stalls.
Sustainable Model
This development will meet or exceed energy requirements as required by the City of Vancouver including enhanced ongoing building performance, refrigerant emissions and embodied energy emissions, enhance indoor environmental quality, and integrated rainwater management. QuadReal takes pride in ensuring every building has a 50% reduction in carbon by 2030, and will endeavour to achieve net zero ahead of 2050 for their global portfolio.
Frequently Asked Questions
Where We Are
QuadReal submitted a Rezoning Enquiry in September 2022, following the implementation of the recently approved Broadway Plan. Following comments received by City Staff on the Enquiry, QuadReal plans to submit a Rezoning Application by the end of 2023. The Rezoning Application will then go through a city-led community input period lasting around 12-18+ months, culminating in an eventual Public Hearing in front of City Council.

